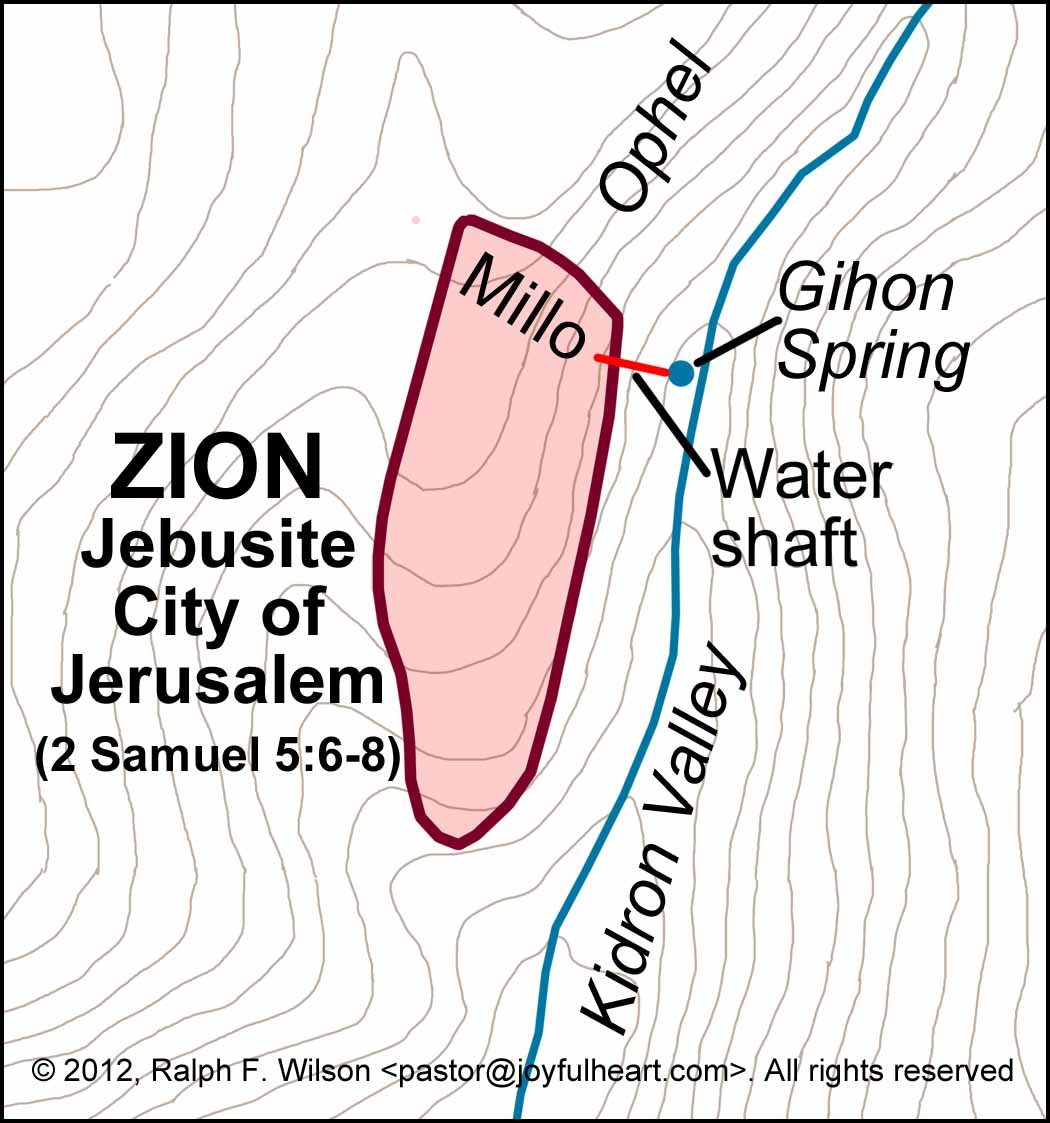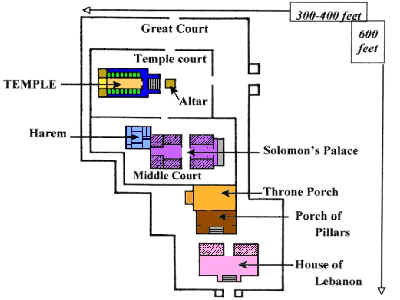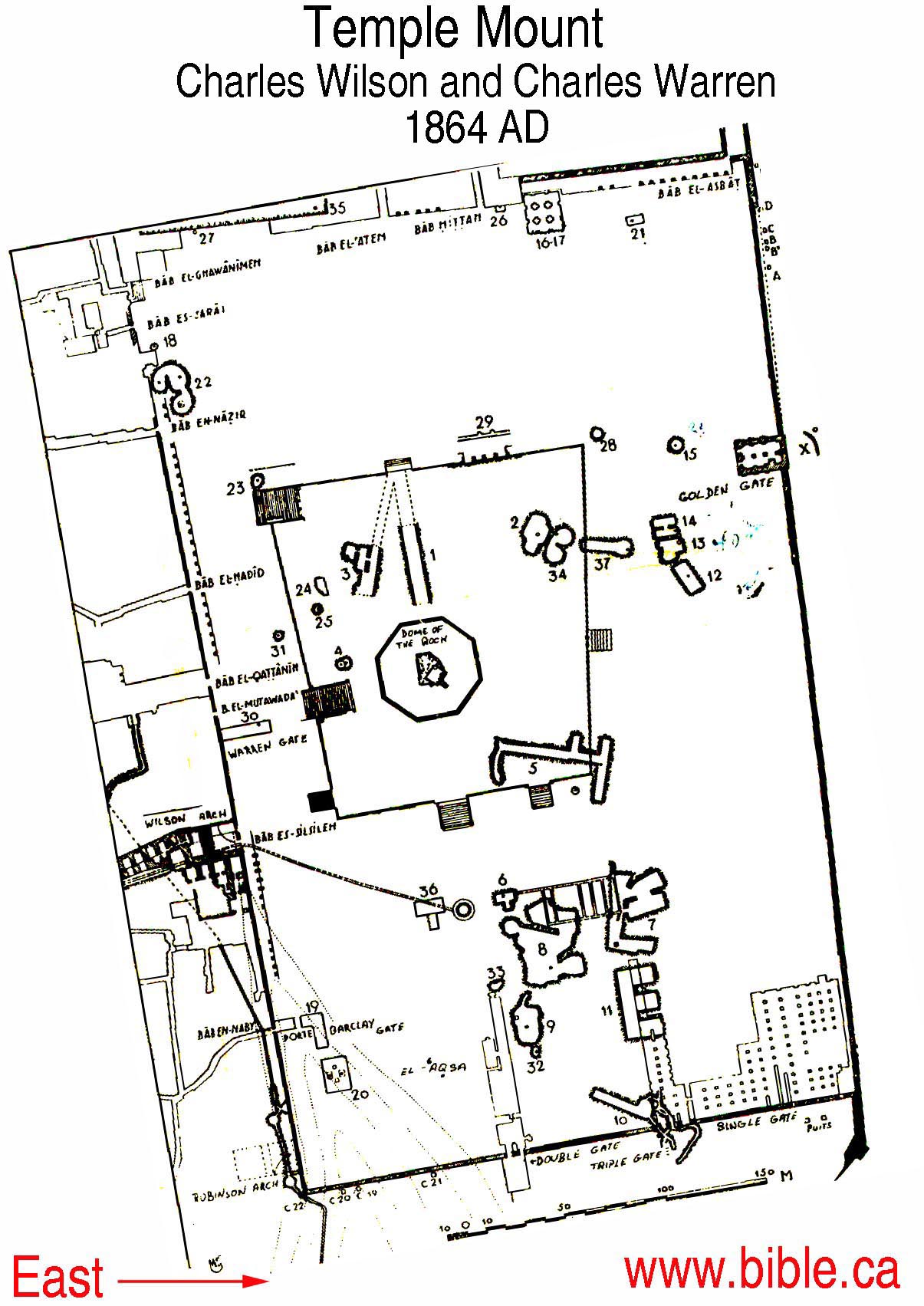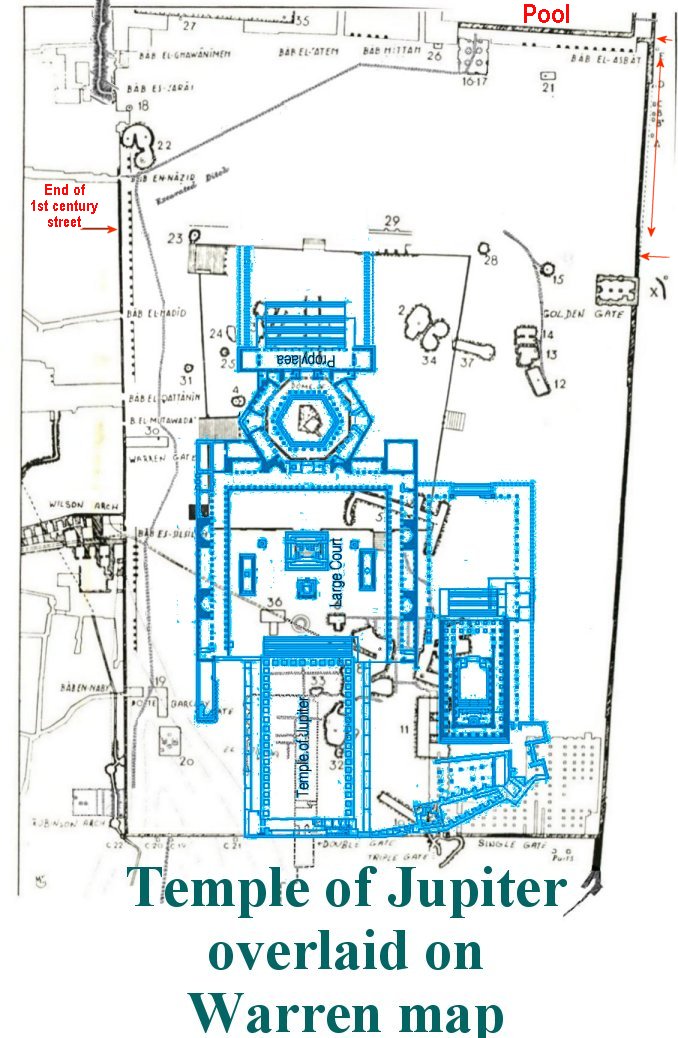Note the site of the Temple would have been very near Gihon Spring.
That is where the next Temple will be built. It is SOUTH of the "Temple Mount".
What is now called the "Temple Mount" was originally a high rocky outcropping, which can be seen inside the "Dome of the Rock". Later, the walls were built by the Romans and the area was "filled in" with debris, to make a flat 35 acre Roman Fortress Antionia, which endures to this day.
Rubbish!
David bought an area of land from Araunah large enough to build the temple with its inner courtyard its adjacent buildings lower down the slope of Mount Moriah and the great courtyard surrounding the lot:
2 Samuel 24
18On that day Gad went to David and said to him, “Go up and build an altar to the Lord on the threshing floor of Araunah the Jebusite.” 19So David went up, as the Lord had commanded through Gad. 20When Araunah looked and saw the king and his officials coming toward him, he went out and bowed down before the king with his face to the ground. 21Araunah said, “Why has my lord the king come to his servant?” “To buy your threshing floor,” David answered, “so I can build an altar to the Lord, that the plague on the people may be stopped." 22Araunah said to David, “Let my lord the king take whatever he wishes and offer it up. Here are oxen for the burnt offering, and here are threshing sledges and ox yokes for the wood. 23Your Majesty, Araunahd gives all this to the king.” Araunah also said to him, “May the Lord your God accept you.” 24But the king replied to Araunah, “No, I insist on paying you for it. I will not sacrifice to the Lord my God burnt offerings that cost me nothing.” So David bought the threshing floor and the oxen and paid fifty shekelse of silver for them. 25David built an altar to the Lord there and sacrificed burnt offerings and fellowship offerings. Then the Lord answered his prayer in behalf of the land, and the plague on Israel was stopped.
Threshing floors were high up as they needed to be in windy place to catch the chaff away when threshing.
1 Kings 6:2
2The temple that King Solomon built for the Lord was sixty cubits long, twenty wide and thirty high.b 3The portico at the front of the main hall of the temple extended the width of the temple, that is twenty cubits,c and projected ten cubitsd from the front of the temple. 4He made narrow windows high up in the temple walls. 5Against the walls of the main hall and inner sanctuary he built a structure around the building, in which there were side rooms. 6The lowest floor was five cubitse wide, the middle floor six cubitsf and the third floor seven.
1 Kings 6:36
And he built the INNER COURTYARD of three courses of dressed stone and one course of trimmed cedar beams.
1 Kings 7
1It took Solomon thirteen years, however, to complete the construction of his palace. 2He built the Palace of the Forest of Lebanon a hundred cubits long, fifty wide and thirty high,a with four rows of cedar columns supporting trimmed cedar beams. 3It was roofed with cedar above the beams that rested on the columns—forty-five beams, fifteen to a row. 4Its windows were placed high in sets of three, facing each other. 5All the doorways had rectangular frames; they were in the front part in sets of three, facing each other. 6He made a colonnade fifty cubits long and thirty wide.c In front of it was a portico, and in front of that were pillars and an overhanging roof. 7He built the throne hall, the Hall of Justice, where he was to judge, and he covered it with cedar from floor to ceiling.d 8And the palace in which he was to live, set farther back, was similar in design. Solomon also made a palace like this hall for Pharaoh’s daughter, whom he had married. 9All these structures, from the outside to the GREAT COURTYARD and from foundation to eaves, were made of blocks of high-grade stone cut to size and smoothed on their inner and outer faces. 10The foundations were laid with large stones of good quality, some measuring ten cubitse and some eight.f 11Above were high-grade stones, cut to size, and cedar beams. 12The GREAT COURTYARD was surrounded by a wall of three courses of dressed stone and one course of trimmed cedar beams, as was the INNER COURTYARD of the temple of the Lord with its portico.
http://saltlakebiblecollege.org/images/TabTempGrFINAL/TemplePlotPlan4.jpg
It would have looked similar to this layout notice it is 600 feet in length and and approximately 450 feet from threshing floor to the southern extent. Below are Warren's drawings, the only full survey of the temple mount. As to exactly where the threshing floor was will not be determined till proper archaeology is done on the temple mount:
Are you aware the Roman temple of Jupiter was built on the temple mount by Hadrian after 135AD. The Romans built the Jupitar temple to desecrate the Jewish temple site but the Al-Aqsa Mosque and Dome of the rock sanctuary (that were built after the Romans were driven out by the Muslims) perfectly fit onto the floor plan of the Jupiter temple:







